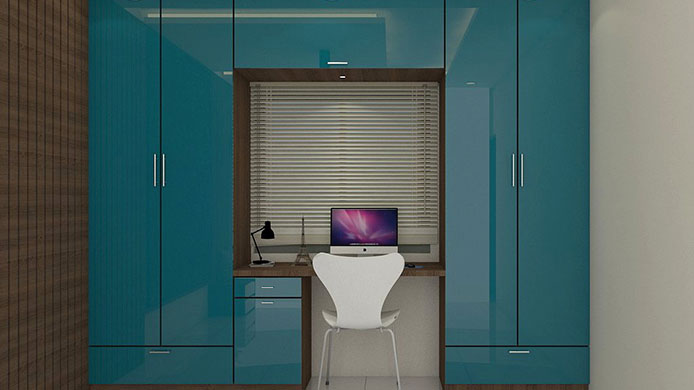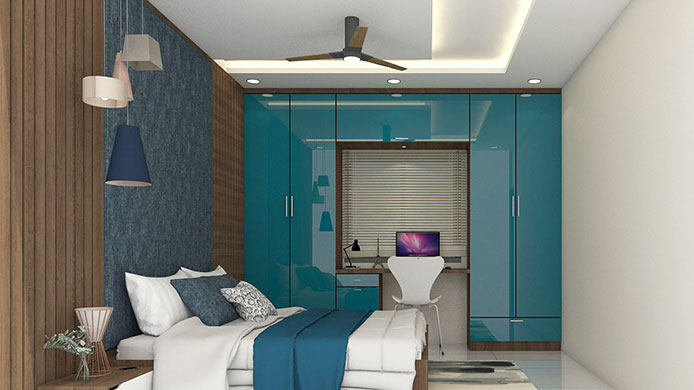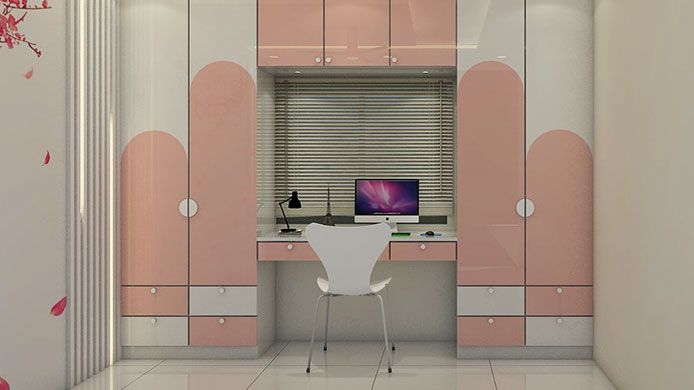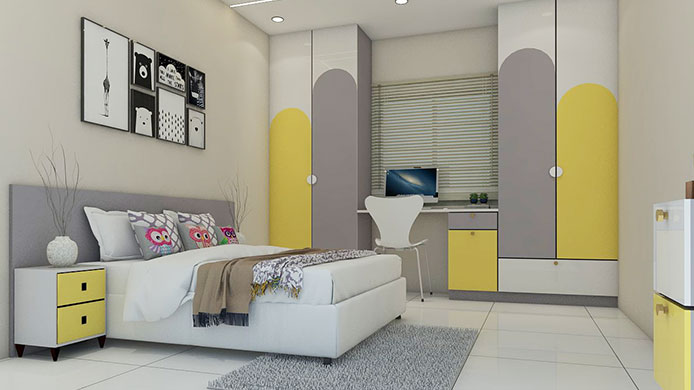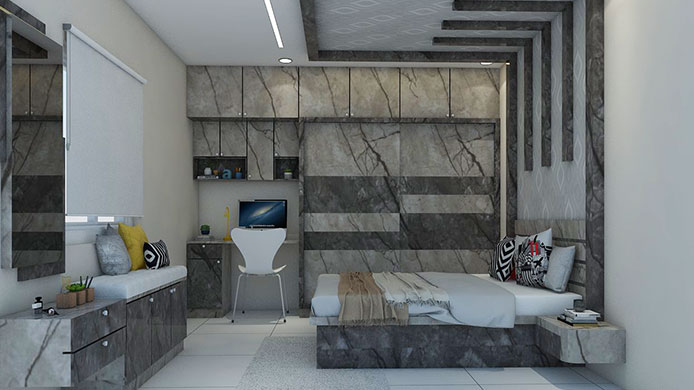
L shape kitchen
An L-shaped kitchen interior design optimizes space and functionality with its practical layout. This configuration features cabinets and countertops along two adjoining walls, forming an L-shape that promotes efficient workflow. The design facilitates a smooth flow between the cooking, preparation, and storage areas, ensuring convenience in daily tasks.
The extended counter space allows for versatile meal preparation, while the open layout enhances communication and interaction within the kitchen. L-shaped kitchens are adaptable to various styles, accommodating both small and large spaces. This design fosters a comfortable and organized culinary environment, making it a popular choice for homeowners who value both practicality and aesthetic appeal in their kitchen spaces
